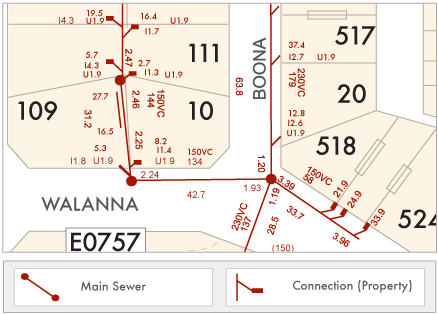Before You Dig Australia plans
You can order diagrams for the location of our water, wastewater and drainage mains for free via Before You Dig Australia.
Flimsies are no longer available from Water Corporation. The regulation and management of flimsies is now the responsibility of the Building Commission of the Department of Commerce. To request a plumbing diagram, please see their information about drainage plumbing diagrams.
From June 2019, e-plans are no longer available for purchase from Water Corporation. To determine the approximate location of our water, wastewater and drainage assets, please access plans free of charge at Before You Dig Australia by lodging an enquiry or calling 1100.
Plans for electricity, gas and communications infrastructure can also be accessed through Dial Before You Dig.
How to read Before You Dig Australia plans
It is important to accurately interpret Before You Dig Australia plans to make sure that your building and plumbing work does not damage our pipelines.
While these plans help to locate to pipelines, to prevent damage during works you must physically confirm the location of all pipelines before commencing mechanical excavation or boring.
For information about building near sewers and determining the setbacks involved, please refer to our Residential guidelines for designers document and visit our section on Working near our assets.
How to locate a sewer connection point
In older suburbs, the sewer connection point may not have been brought into the property, or up to 1 metre (m) below ground level. When doing plumbing work, you need to correctly interpret the e-plan, taking this into consideration.

In the above diagram, the connection for Lot 517 is shown outside the property line and the dimensions show that the connection point is 37.4m from the downstream manhole and has been brought in 2.7m and up 1.9m from the sewer line.
For Lot 111, the diagram indicates the connection point is 2.7m from the downstream manhole and has been brought in 1.3m and up 1.9m from the sewer line.
To determine the size and material of a nearby sewer main, please refer to the text running parallel to the main located on our maps as shown below. This text identifies the size of the main in millimetres and its main material. For example: 150P equals 150mm and un-plasticised Polyvinyl Chloride.
Sewer mains are constructed from many different materials for different circumstances. Common materials used today are PVC and MDPE, however there are many other materials in use.

| Common sewer main material abbreviations |
|
|---|---|
| AC – Asbestos Cement | PVC – Polyvinyl Chloride |
| CI – Cast Iron | RA – Resin Aggregate |
| DI – Ductile Iron | RC – Reinforced Concrete |
| MDPE – Medium Density Polyethylene | S – Mild Steel Cement Lined |
| P – Un-plasticised Polyvinyl Chloride | VC – Vitreous Clay |
To calculate a sewer main alignment you need to locate the nearest access chamber (manhole) to the property represented on our plans by the symbols below. Each access or maintenance chamber will have a square or circle nearby providing the chamber details Calculate sewer main alignment.

A - Along - The distance along a boundary from an intersection of boundaries (E.g. 7.0m along from boundary SE direction)
F - From - The distance at right angles from a boundary (e.g. 2.0m from SW direction)
When there is an * located next to any of the distances or lid levels it means the distance or lid level is an estimate only and has not been confirmed. In this scenario it is necessary to have a site survey completed to determine the exact location of the main before any planning or construction begins.
To determine the depth of a nearby sewer main, you will need to locate the nearest access chamber and its details.
To calculate the depth of the sewer you must deduct the sewer main invert level from the access chamber lid level.

Access Chamber Lid level - Sewer Main Invert = Sewer Main Depth (11.99 - 10.14 = 1.85)
In this example, the sewer main located at the rear of the property with the access chamber located on it is approximately 1.85m deep.